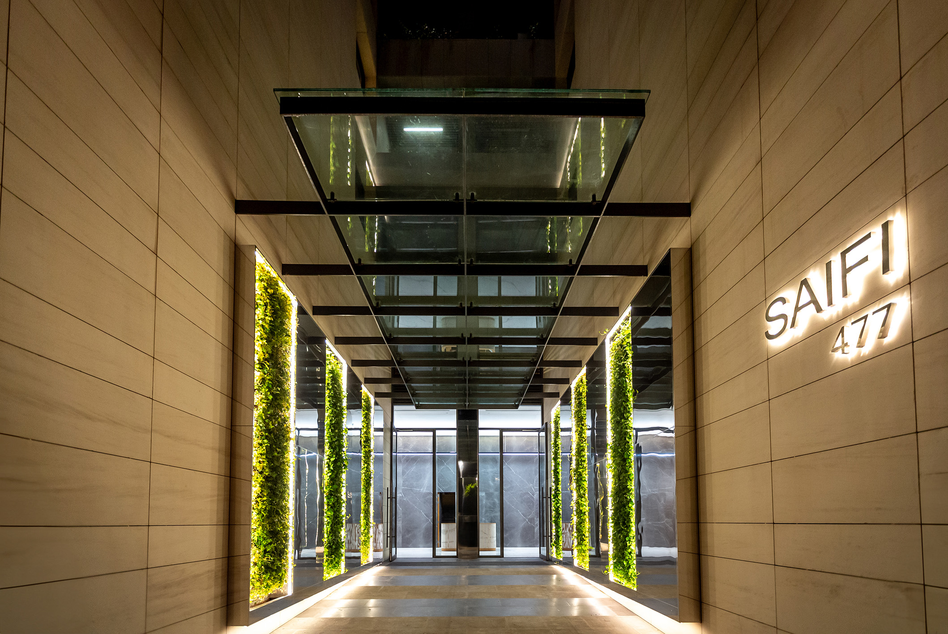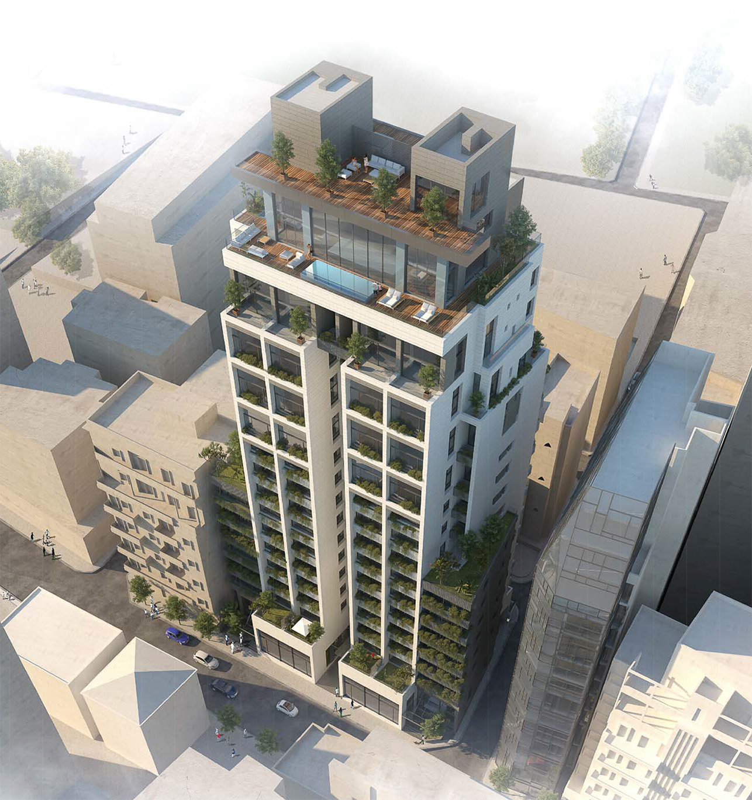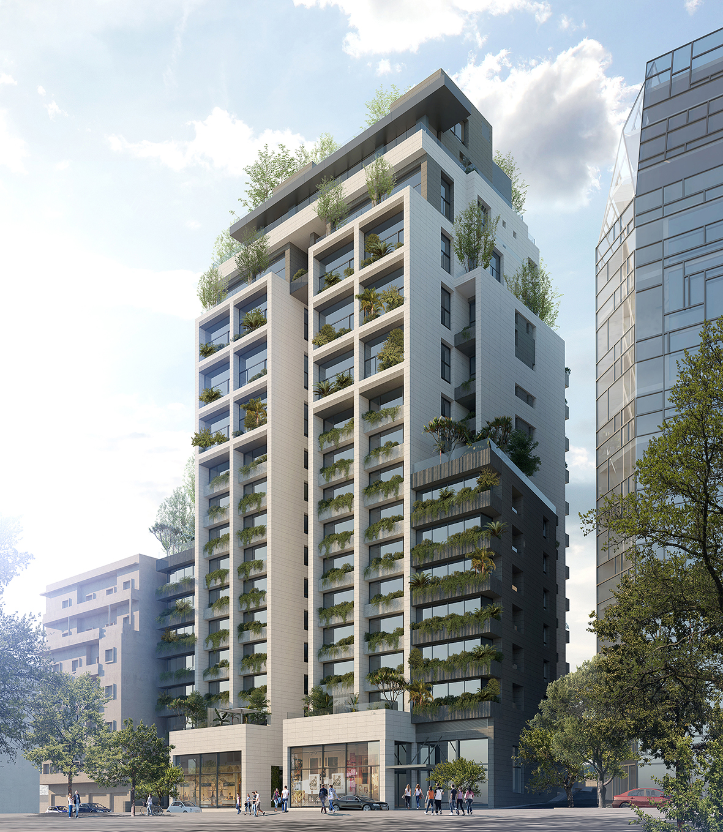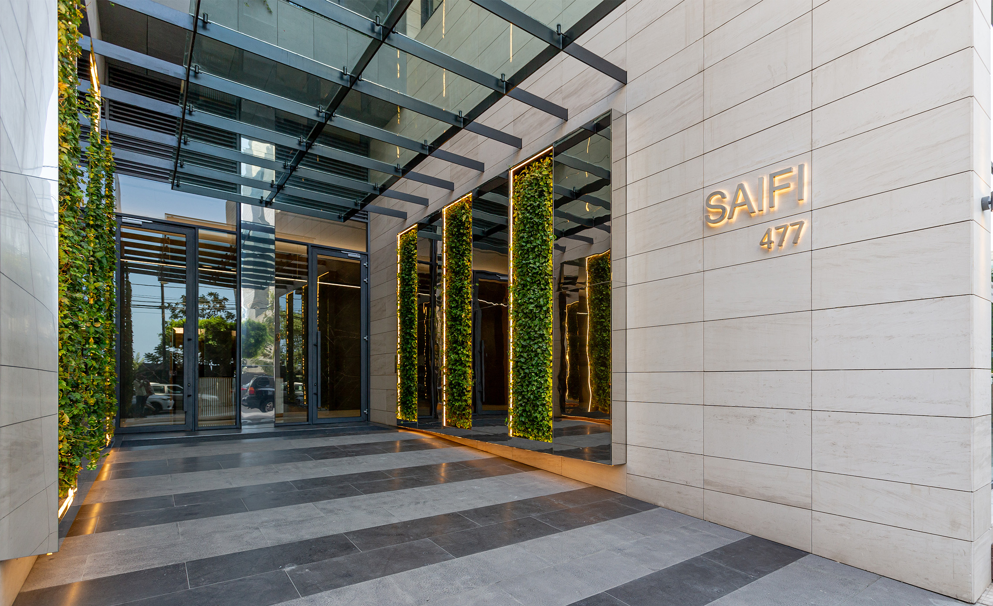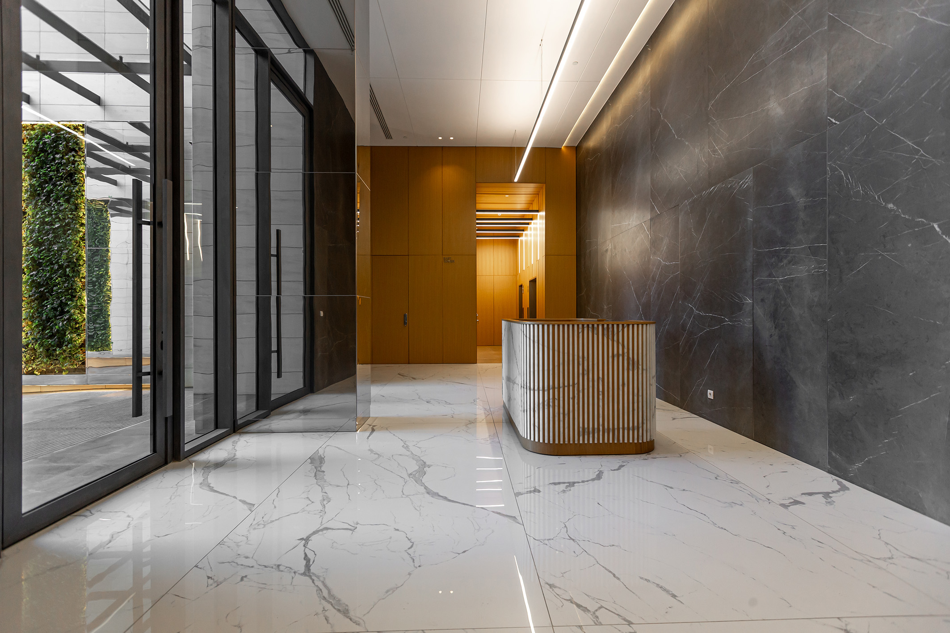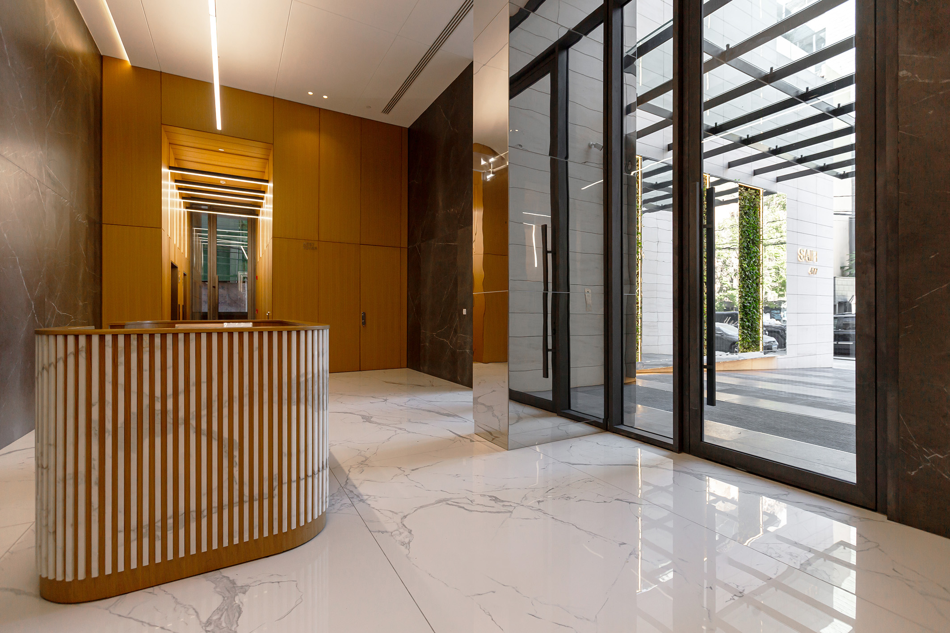Saifi 477 – Beirut
The city has become at the center of our lives, merging our professional and social interests in one single place.
That is why a home at the center of the capital is the key to a highly integrated way of life and the ultimate facilitator of our day-to-day endeavors.
Introducing Saifi 477, a development designed around one elemental vision:
Providing you with an original, timeless and stimulating residence at the heart of the capital.
Saifi 477 embodies a highly minimalist and Zen two-tower structure elevating over 21 floors connected by a common lobby.
OVERVIEW
The estate incorporates 2 Commercial shops and 47 simplexes and split-level apartments for various space alternatives.
The urbanely designed green façades are automatically irrigated, granting the estate a constantly garden-fresh exterior, while double external walls help isolate your home from the outdoor turbulence.
-
Client
SAIFI S.A.L.
-
Location
PASTEUR / ARZ STR. -
ASHRAFIEH – BEIRUT LEBANON -
Consultant
BATIMAT architects
-
PROJECT VALUE
65 MILL. USD


